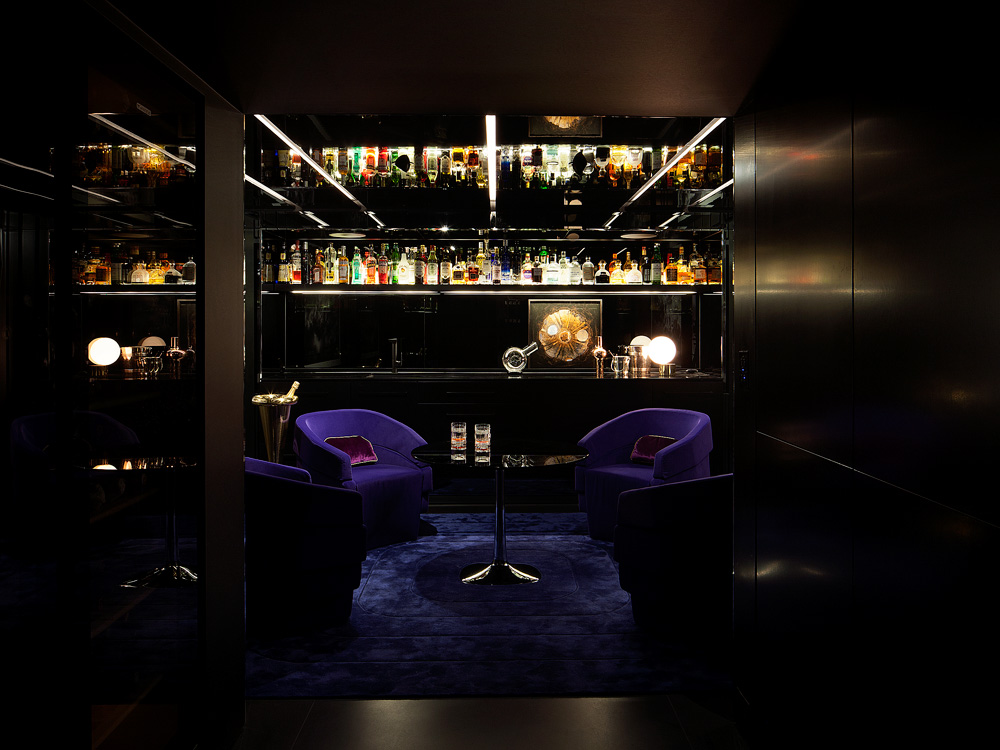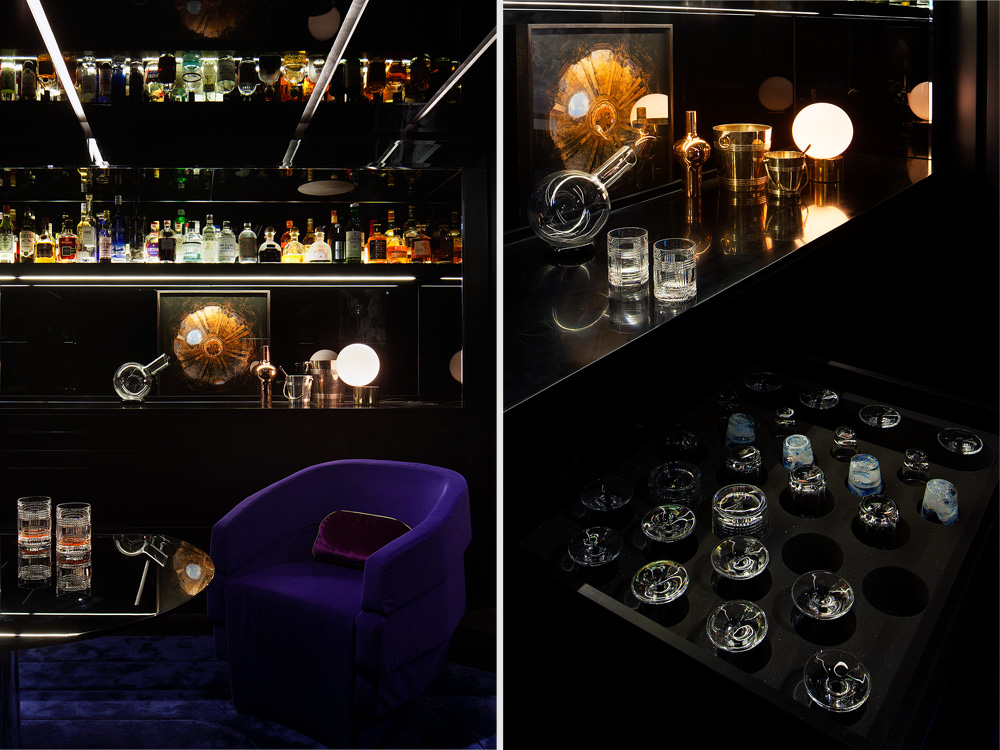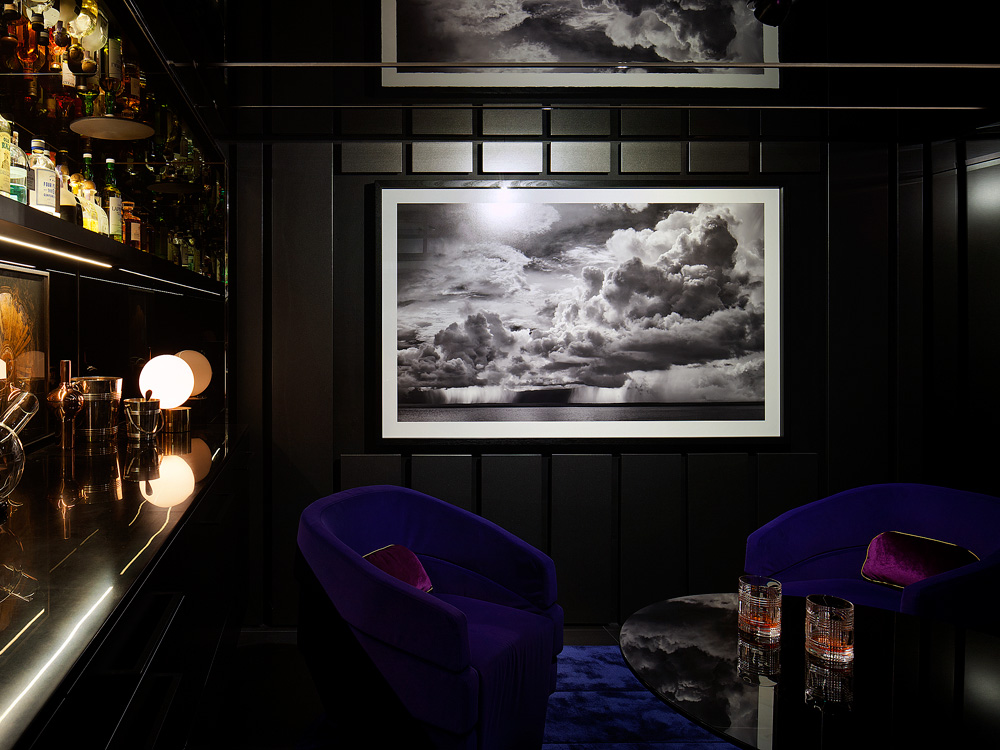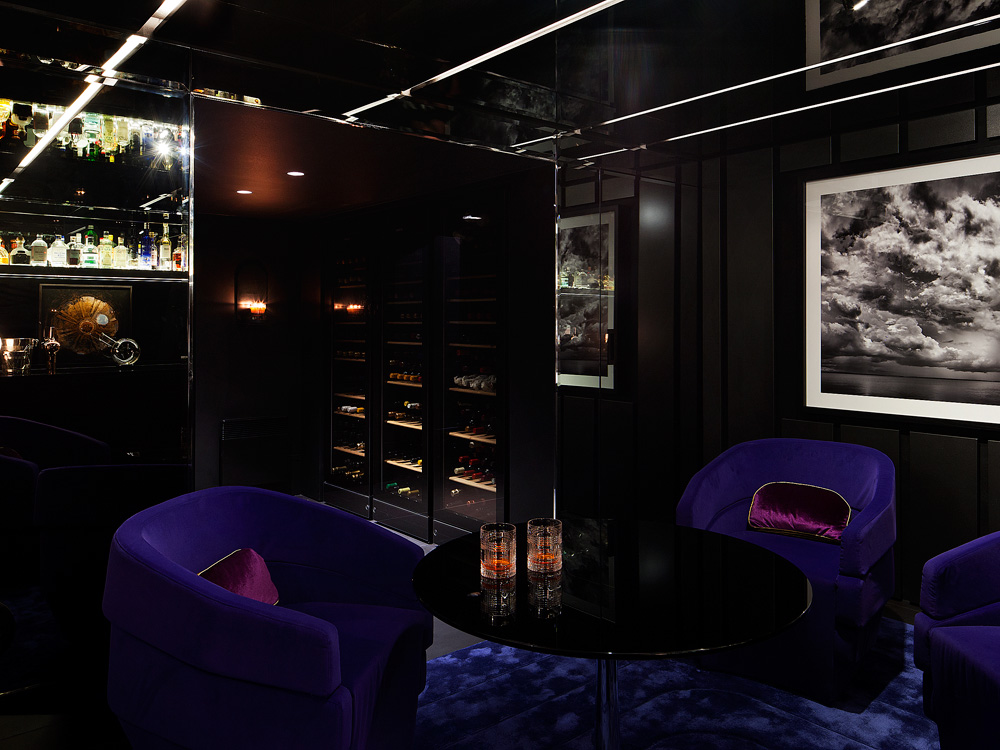CEllar bar
PROJECT DESCRIPTION
A residential interior project, the existing condition was the unused underground cellar of a historic house in South Yarra. Molecule’s brief was to create a destination for entertaining whose intimate scale provided a counterpoint to the generous living areas above ground.
The design challenge was to maximise the sense of space, despite the tiny footprint and low ceiling; our design response employed a suite of reflective surfaces to lengthen views and augment the perceived edges of the space. Careful lighting design, meticulous detailing and carefully selected artworks complete the glamorous effect of a jewellery box interior.
ARCHITECTURE & INTERIOR:
Molecule Studio
CONTRACTOR:
Provan Built
AREA:
30sqm
COMPLETION:
2015
MEDIA:
The Age Domain, April 2016
PHOTOGRAPHY:
Shannon McGrath




