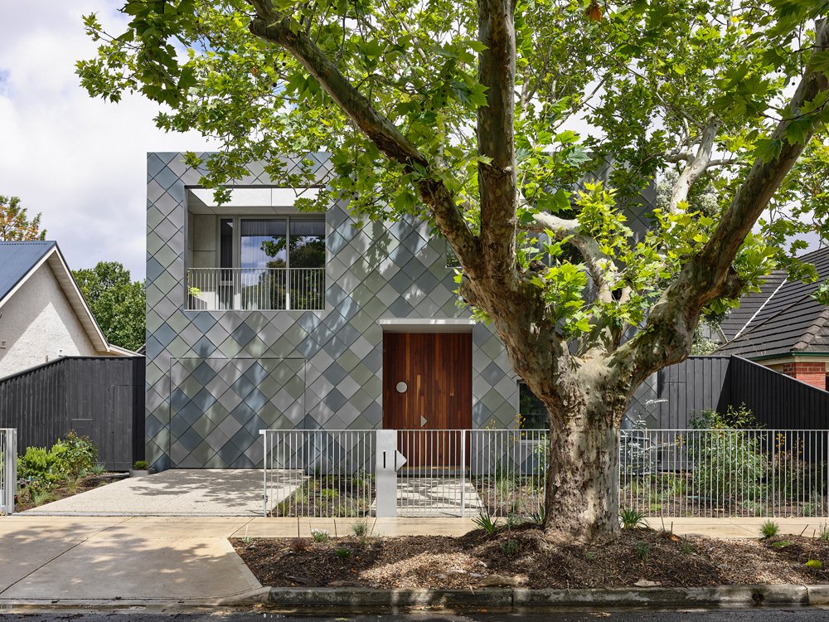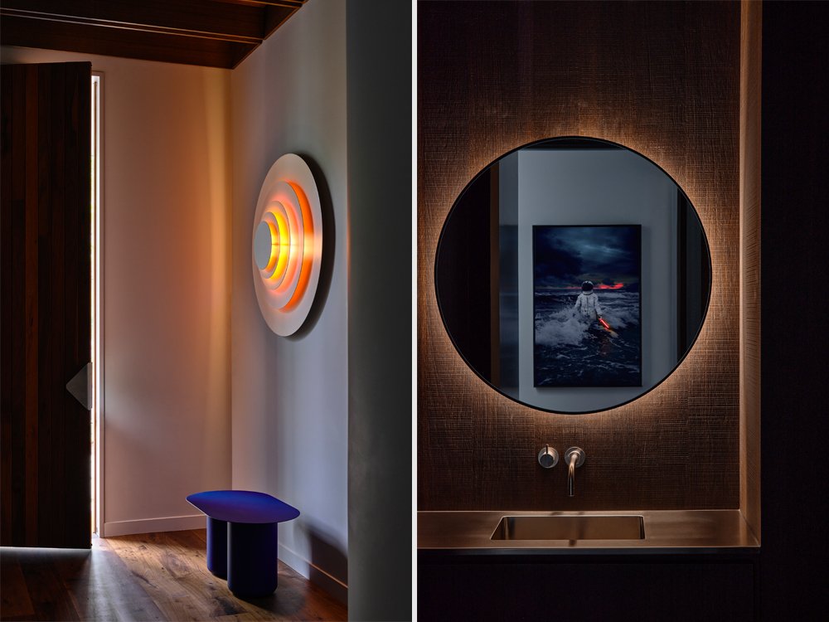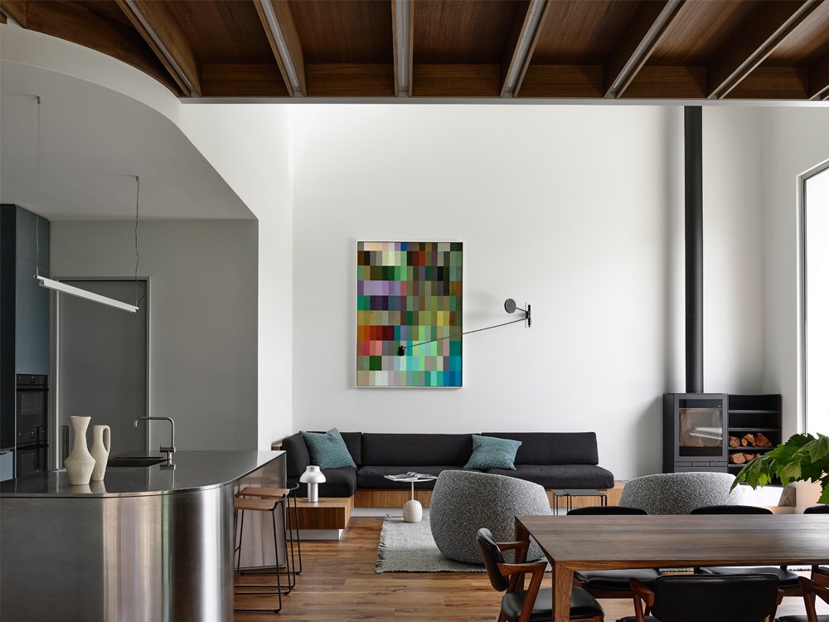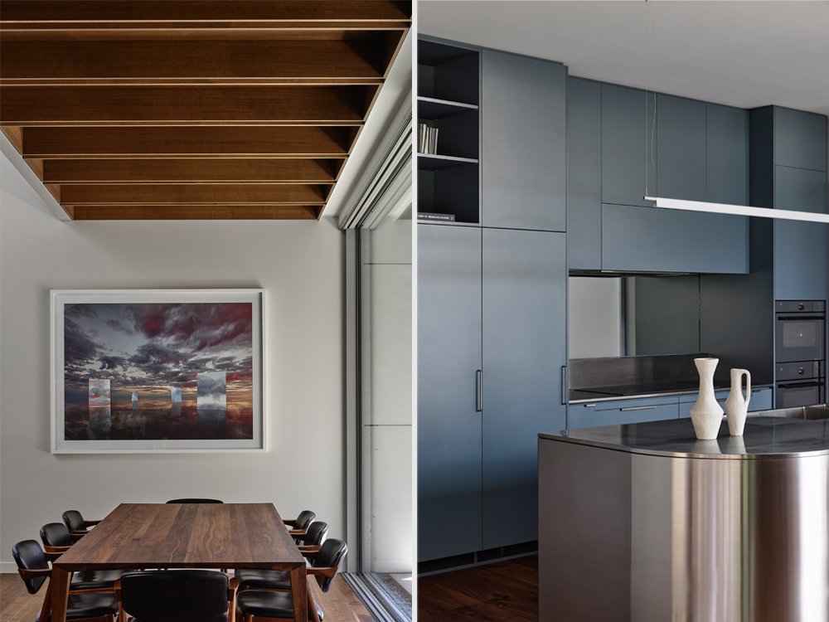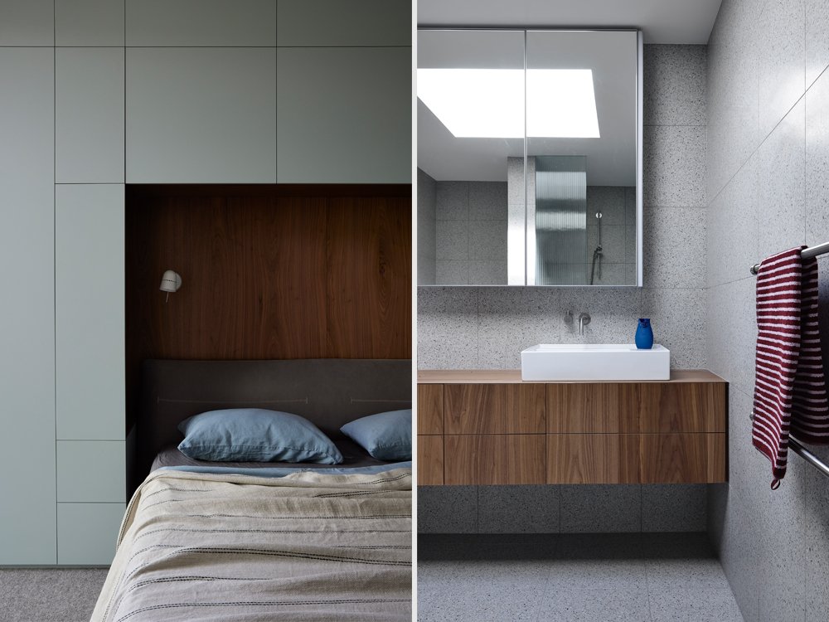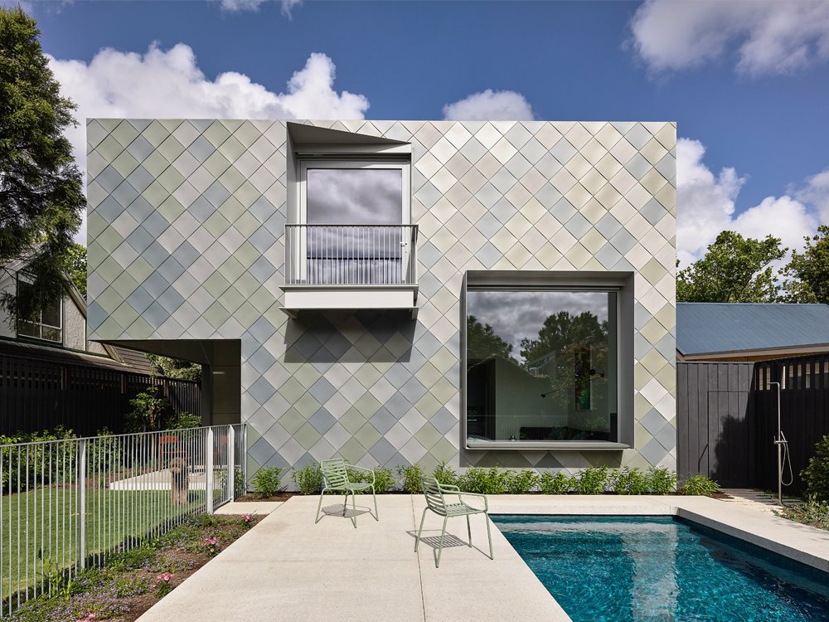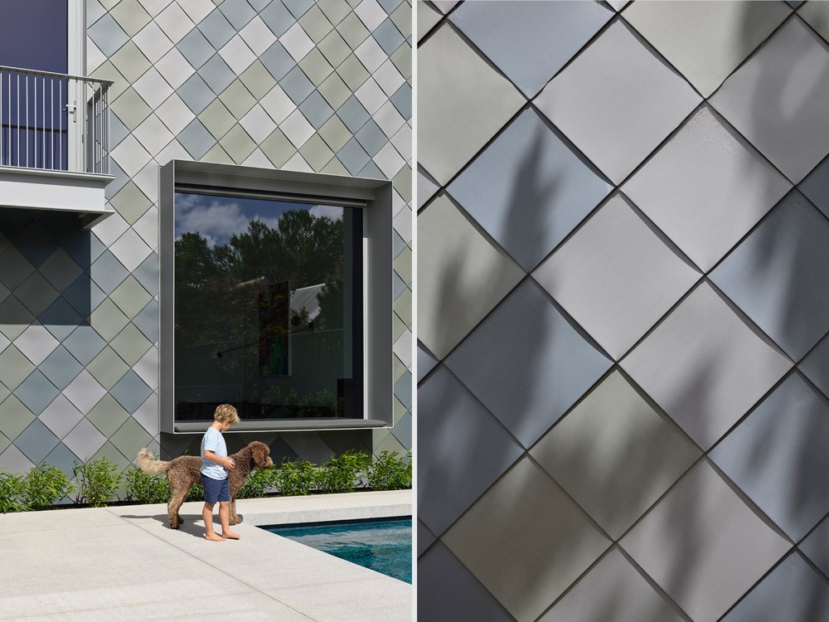darebin House
PROJECT DESCRIPTION
Embedded with a strong sustainability ethos, Darebin House is a new family home sited opposite Darebin Parklands in Alphington.
The two-story house is draped in zinc shingles of three shades, a contextual nod to the tonal colours within the eucalyptus trees of the adjacent park. The house is conceived as a cubic form, into which openings are punched and internally volumes are carved to create intersecting volumes and adaptable spaces.
This is not only a family home, but also a sanctuary composed of natural materials and with space to wash away the dirt of the city on arrival. A large double height ‘big room’ allows for the family to come together in a space where large windows and openings blur the boundary between interior and exterior. Bedrooms have elevated views to the parklands and a central timber catwalk that punches through the façade creates a dialogue with the rear garden and pool.
ARCHITECTURE & INTERIOR:
Molecule Studio
CONTRACTOR:
Provan Built
LANDSCAPE ARCHITECT:
Mud Office
AREA:
300sqm
COMPLETION:
2022
PHOTOGRAPHY:
Derek Swalwell
STYLING:
Beck Simon

