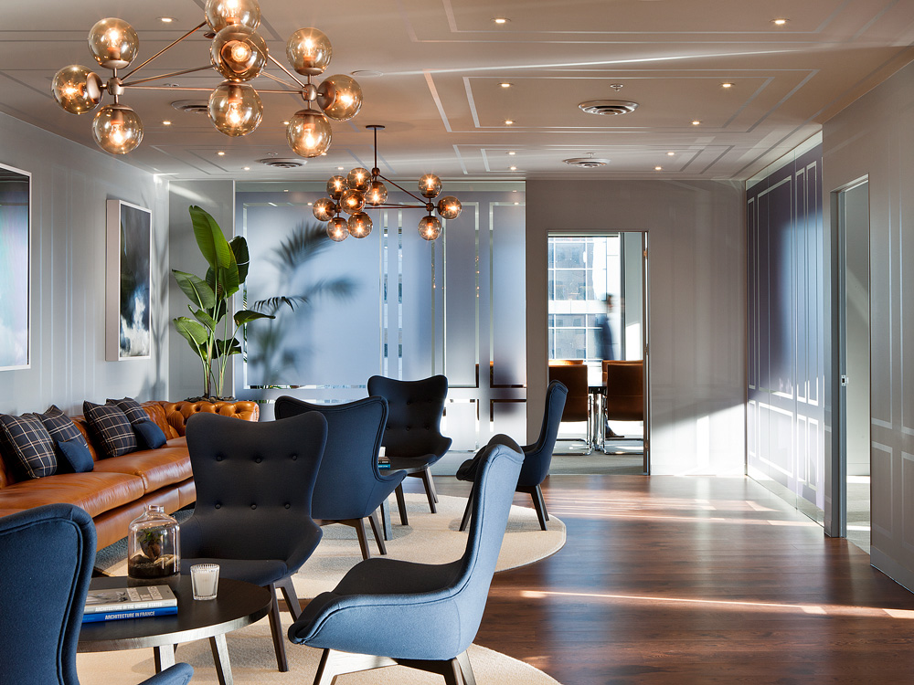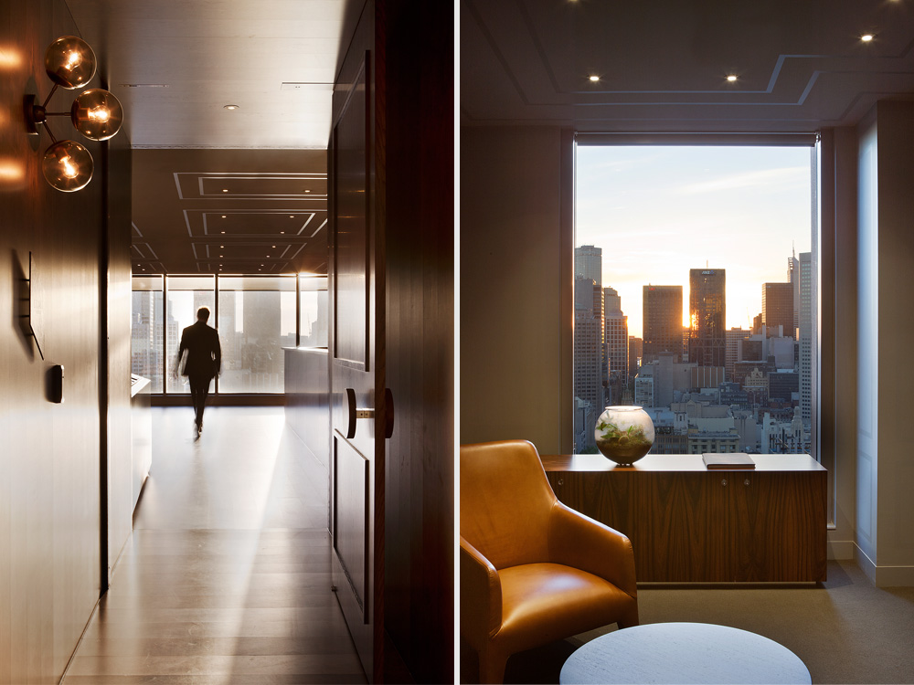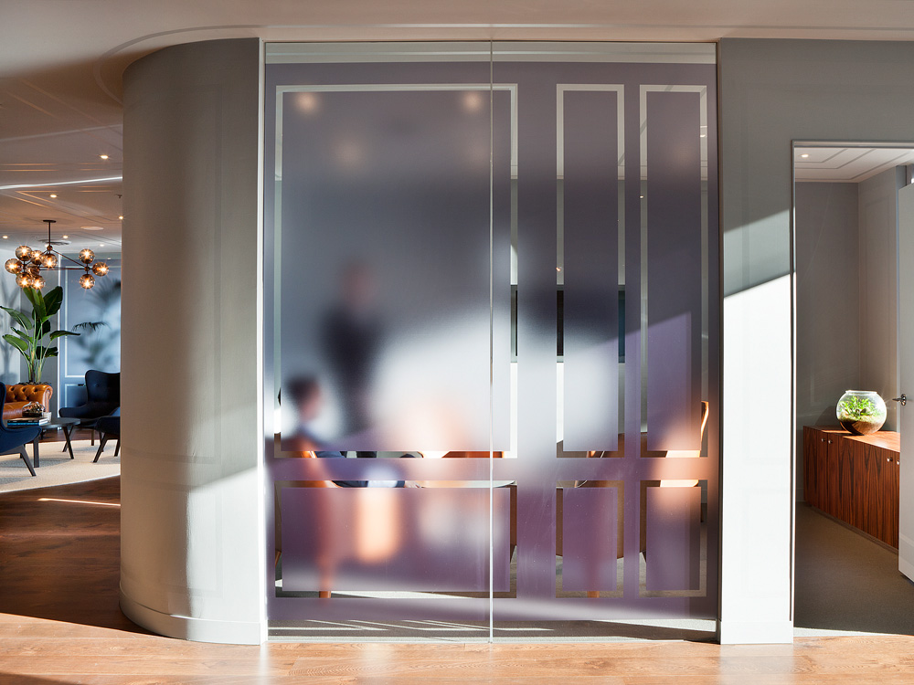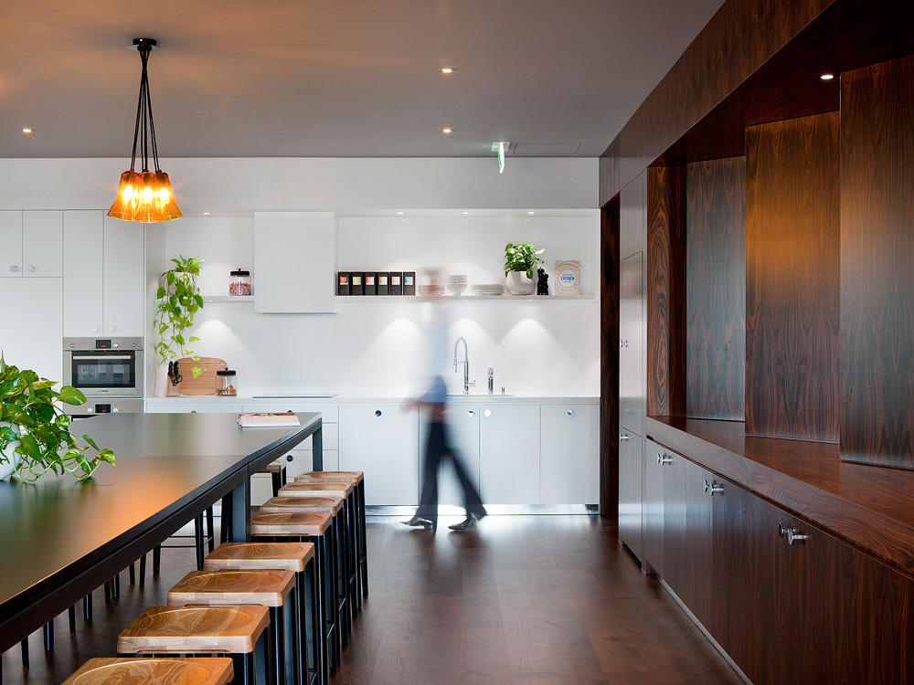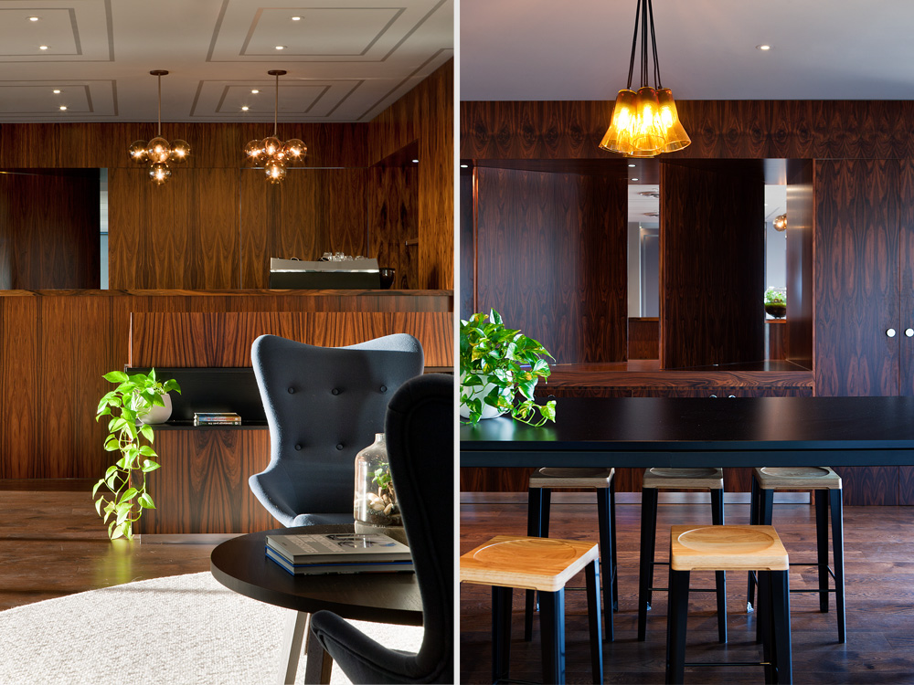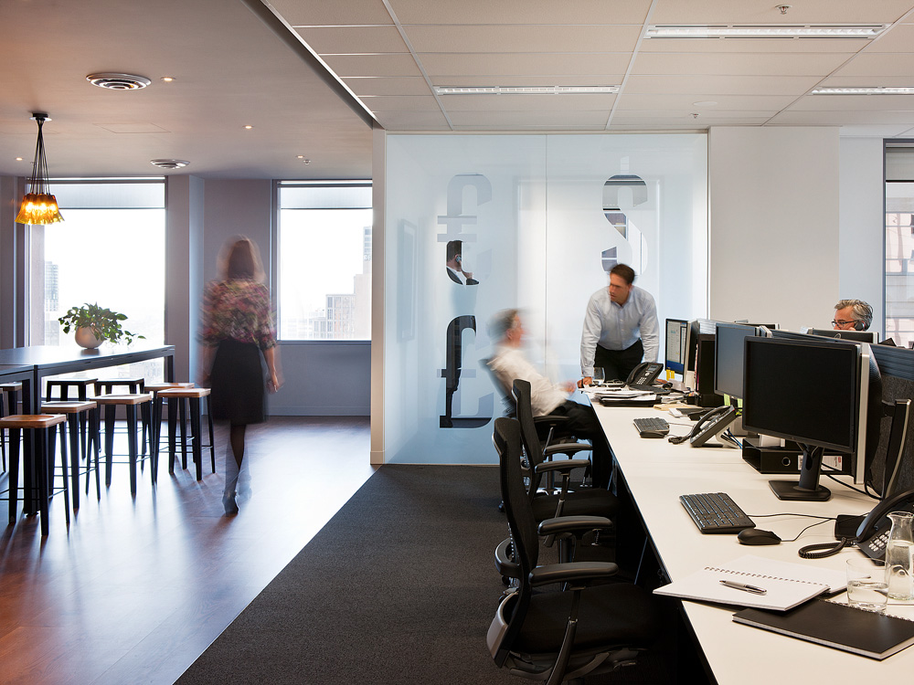escala melbourne
PROJECT DESCRIPTION
A workplace project in Melbourne’s Collins Street, the existing condition was an empty shell within a commercial tower. Molecule’s brief was to create the headquarters for a new wealth management business, providing reception, client meeting rooms, open-plan trading floor, staff kitchen and support spaces.
The design challenge was balancing Escala’s commitment to innovation with the need to evoke establishment and trust; our design response continues an ongoing interest in reinterpreted historical detailing, in this case abstracting coffered ceilings and wainscot panelling to create an immersive world that hovers between ‘50s Manhattan and modern-day Melbourne.
ARCHITECTURE & INTERIOR:
Molecule Studio
CONTRACTOR:
MRU Construction
AREA:
450sqm
COMPLETION:
2013
AWARDS:
IDEA 2014 – Workplace under 1000sqm (shortlisted)
Belle Coco Republic Interior Design Awards 2014 – Corporate Interior (finalist)
Melbourne Design Awards 2014 – Interior Design Corporate (Silver)
MEDIA:
Inside Magazine, March / April 2015
PHOTOGRAPHY:
Shannon McGrath

