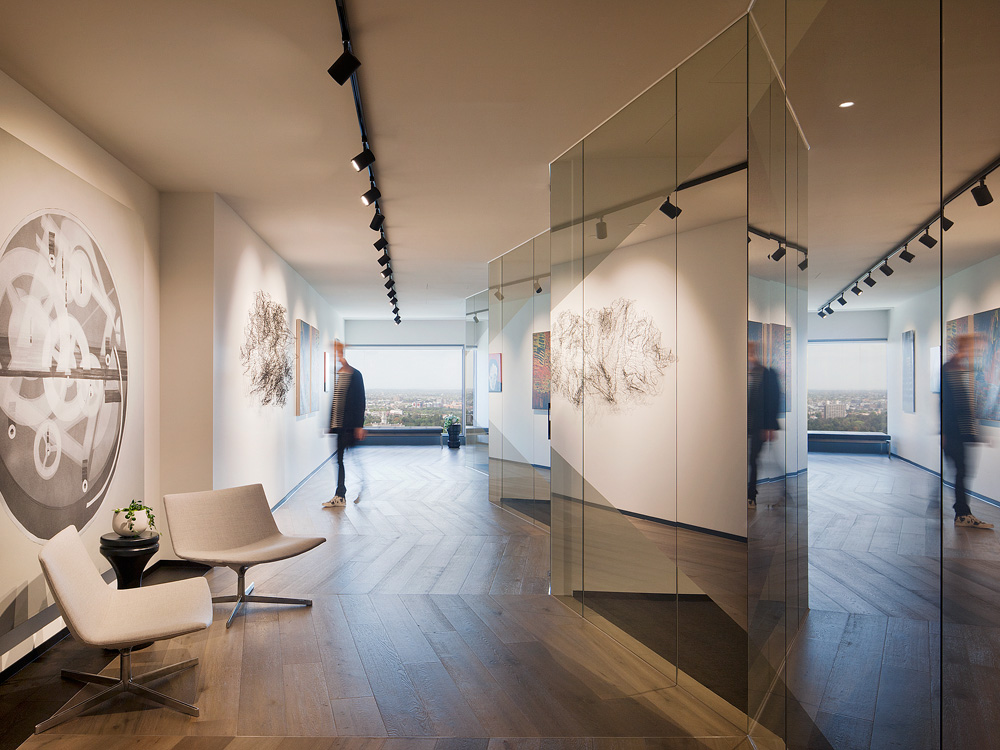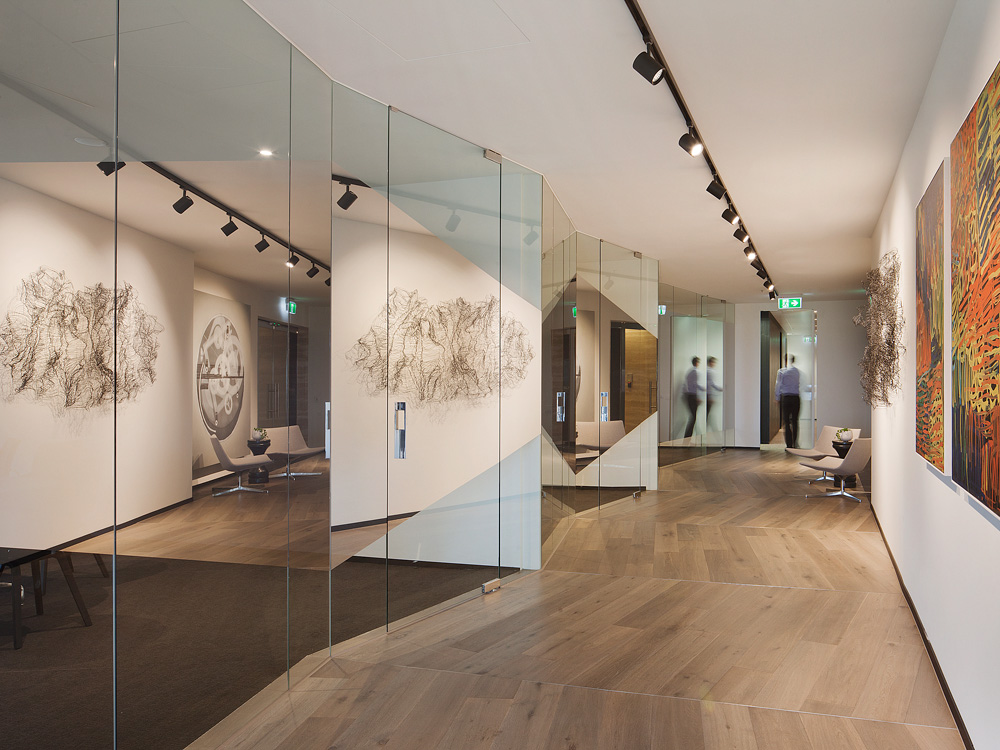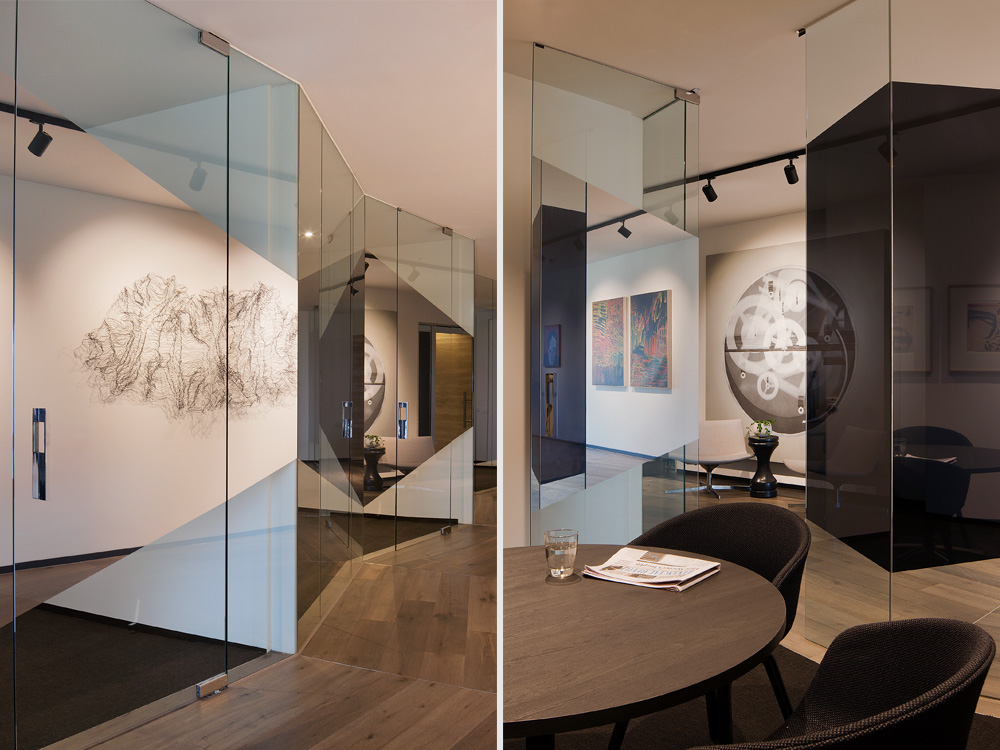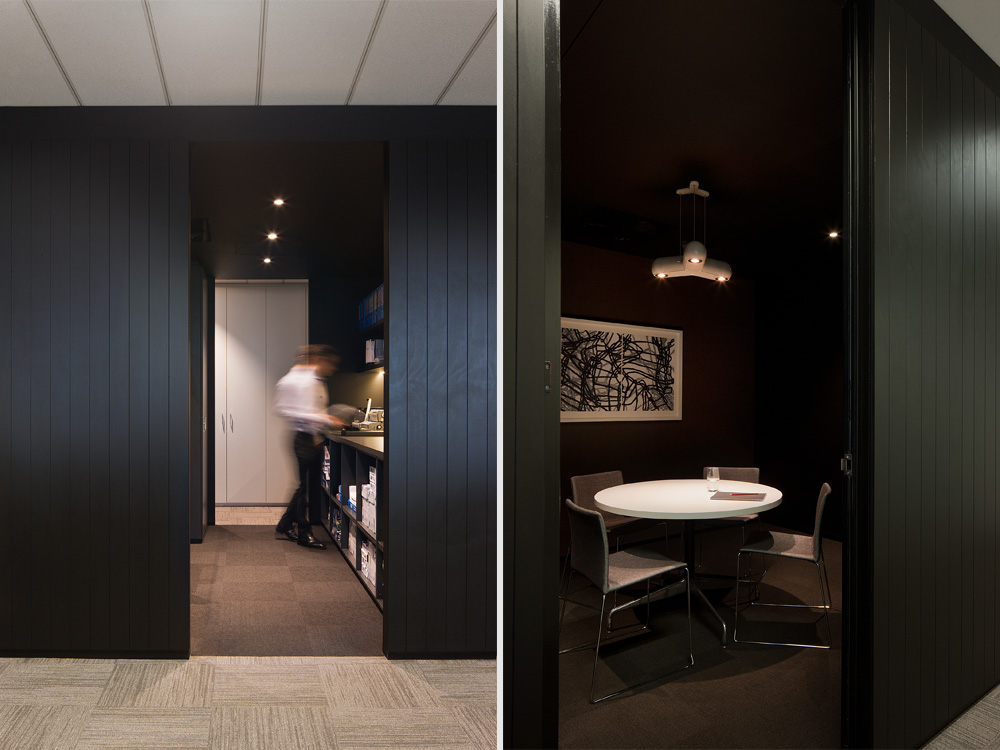karara capital
PROJECT DESCRIPTION
A workplace project in the landmark 101 Collins building, the existing condition was a vacant commercial tenancy. Molecule’s brief was to provide a new headquarters for a fund management business, providing client meeting rooms, open-plan trading floor, staff kitchen and support spaces.
The design challenge was to activate the client zone and create a distinctive space that was synonymous with the firm’s brand ideals of innovation and intelligence; our design response was to insert a kinked glass wall to the public circulation zone, treated with reflective film to create a ‘hall of mirrors’ effect wherein the art collection, views of the Domain and natural light are bounced throughout the floor plate.
ARCHITECTURE & INTERIOR:
Molecule
ENGINEER:
ECM Group
CONTRACTOR:
MRU Construction
AREA:
420sqm
COMPLETION:
2014
AWARDS:
Australian Interior Design Awards 2015 –Workplace Design (shortlisted)
IDEA 2015 – Workplace Under 1000sqm (shortlisted)
MEDIA:
Indesign Magazine 62, 2015
PHOTOGRAPHY:
Shannon McGrath





