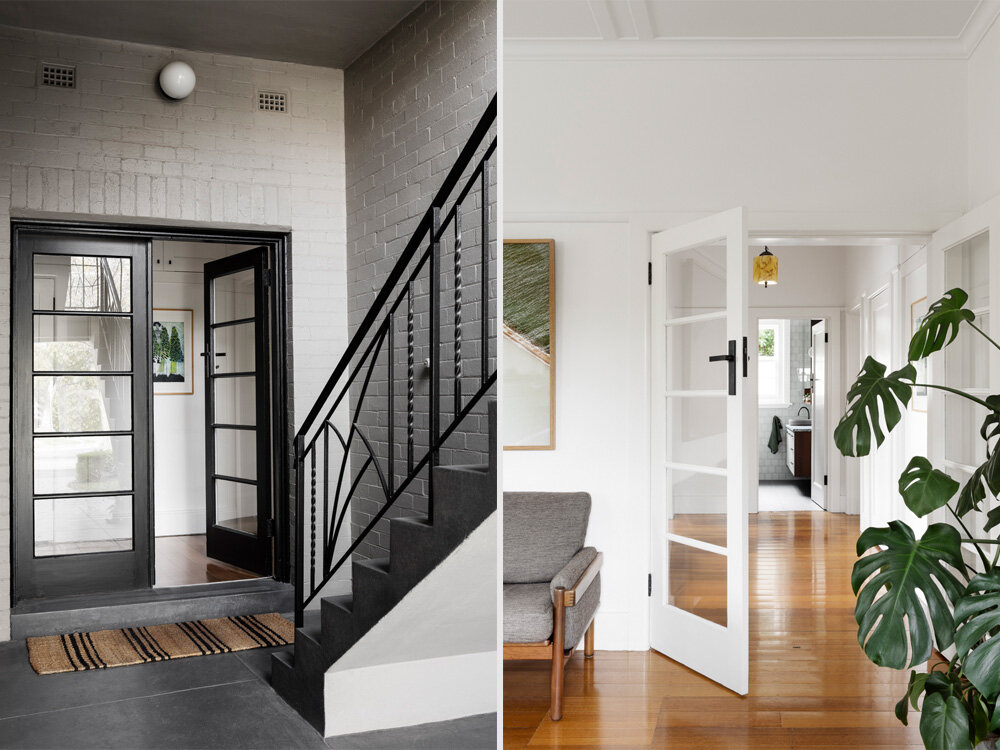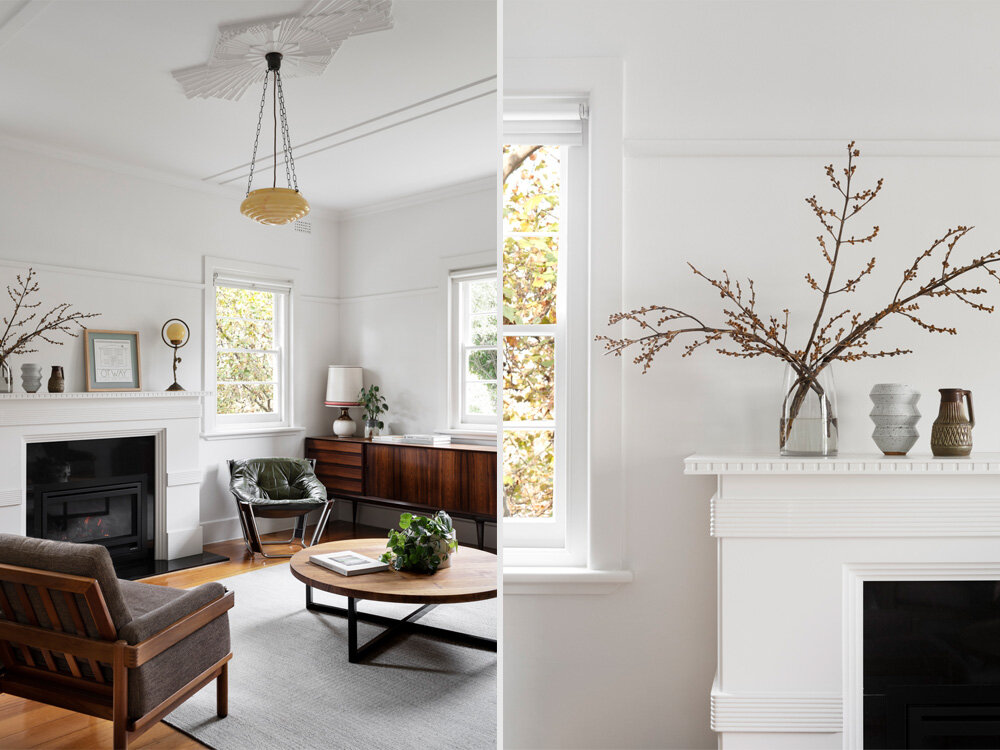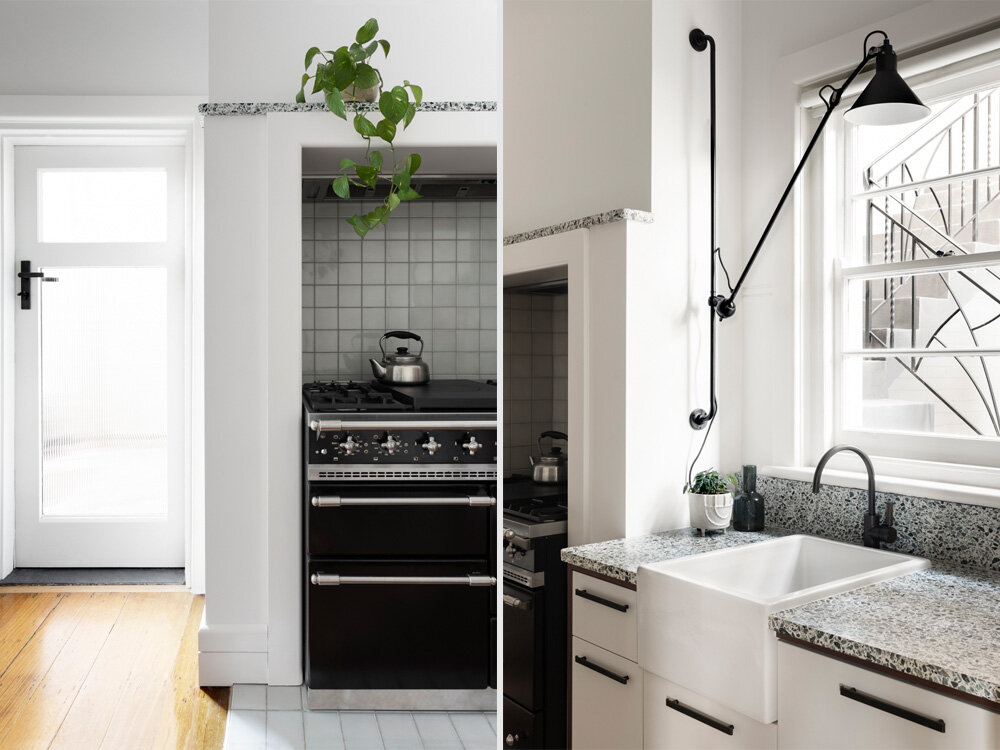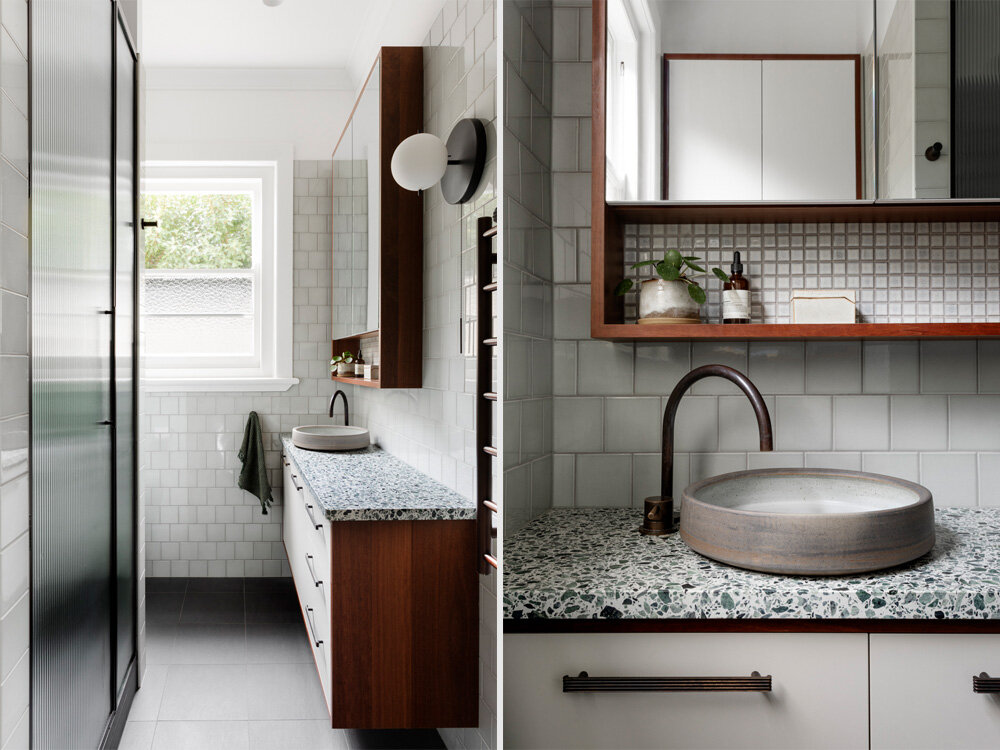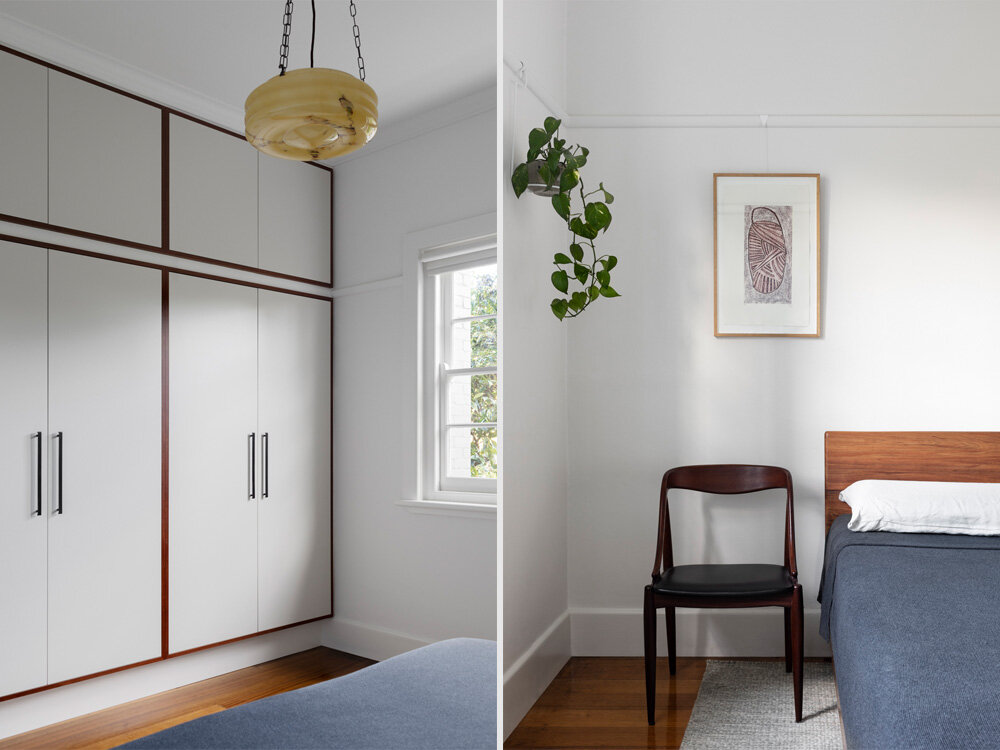OTWAY APARTMENT
PROJECT DESCRIPTION
The Otway Apartment is the renovation of a two-bedroom ground level apartment in an Art Deco 1930s block in Hawthorn named Otway.
The existing apartment interior was in desperate need of a contemporary makeover; the 1990s era cream and yellow palette was dated and tired, the spaces suffered from a surplus of circulation routes and there was little to no storage or functional bench space in the kitchen and bathroom.
The new design work spatially separates the Kitchen from the front entry to create a destination rather than a thoroughfare. The formal approach in the Kitchen is the creation of a series of functional joinery ‘stations’ each with its own designated use, including breakfast, appliance, wash and cooking. There are subtle references to the existing Art Deco details in the curves, chamfers and rebates within the new joinery language.
The new Bathroom and Laundry is a compact and hard-working room which balances functionality and material richness in equal measure. The Bathroom space compartmentalises the shower space, toilet niche and vanity to create distinct areas. The fluted glass shower screen allows for increased privacy and potential for simultaneous use of the space during a busy morning. The Laundry cupboard conceals a stacked washing machine and dryer with a laundry bench – predominately hidden by a full-height bi-fold door.
The apartment is treated with a consistent palette of materials, fittings and joinery detailing put emphasis on quality and longevity. The new materials draw inspiration from and celebrate the rich tones of rosewood in the mid-century furniture and the soft green tones in a treasured photograph by Brooke Holm.
ARCHITECTURE & INTERIOR:
Molecule Studio
CONTRACTOR:
J Spec Building
AREA:
85sqm
COMPLETION:
2019
PHOTOGRAPHY:
Martina Gemmola
STYLING:
Beck Simon

