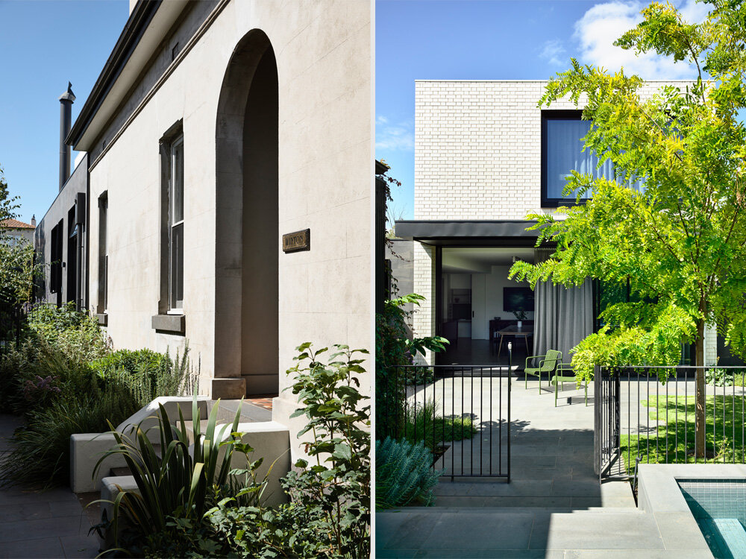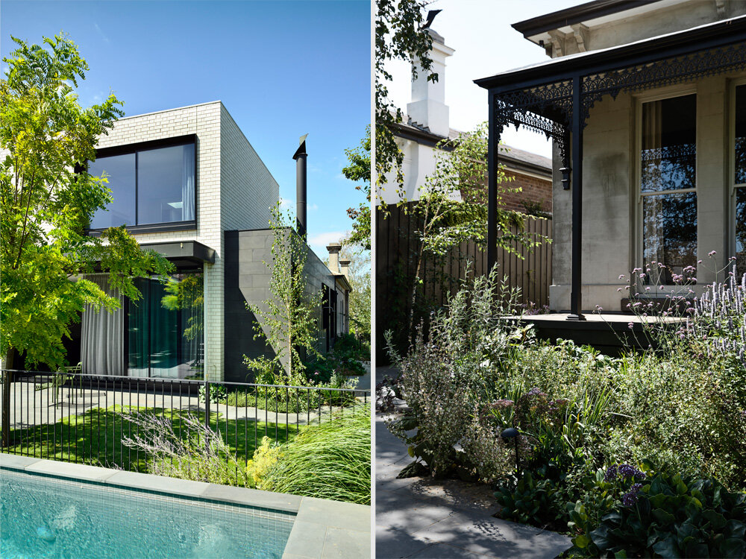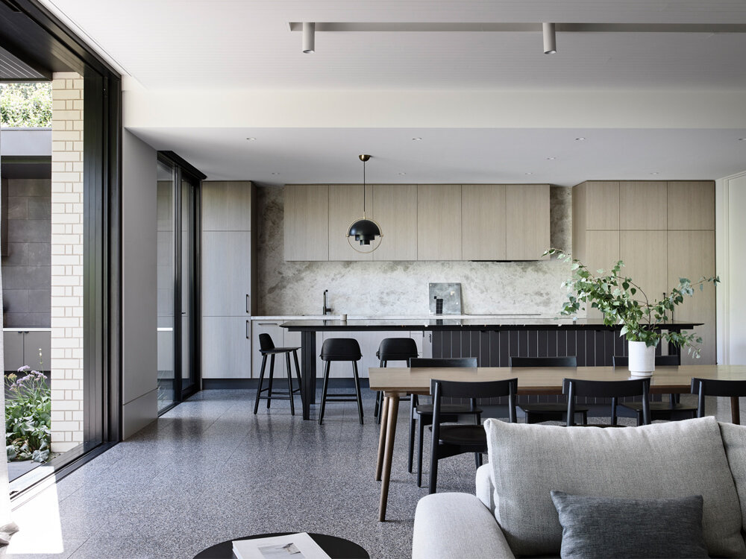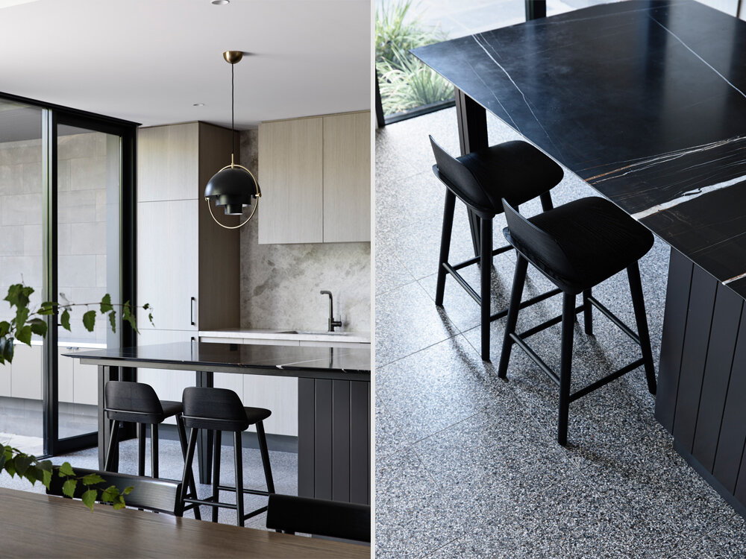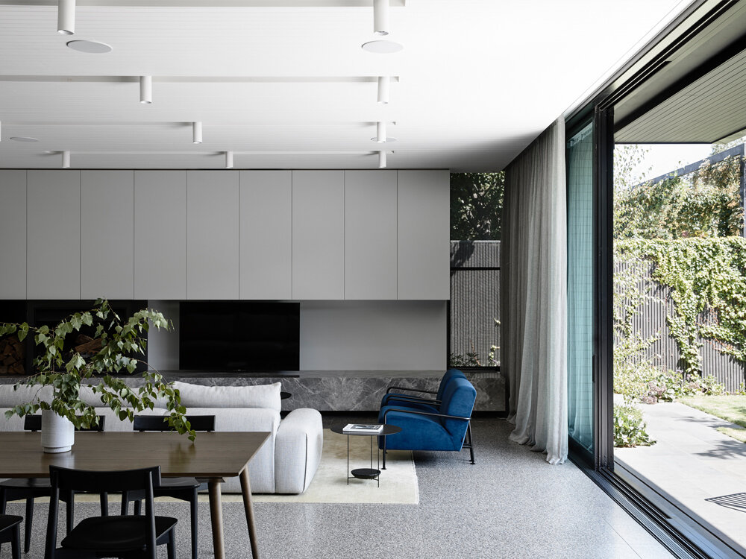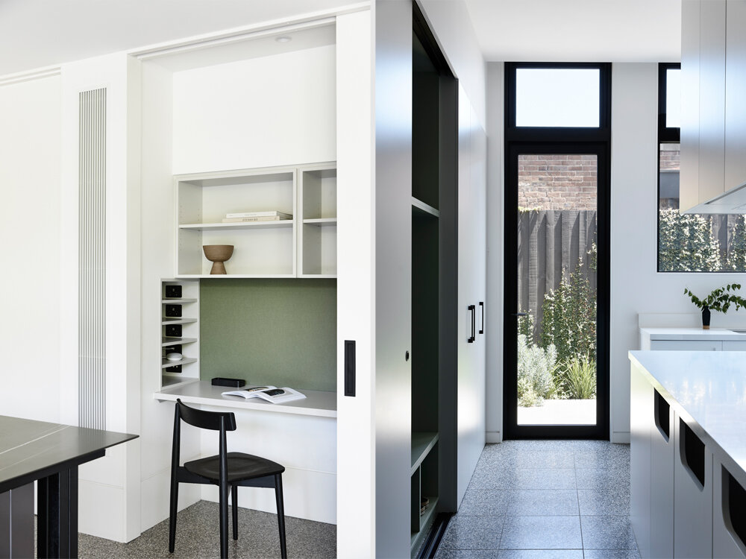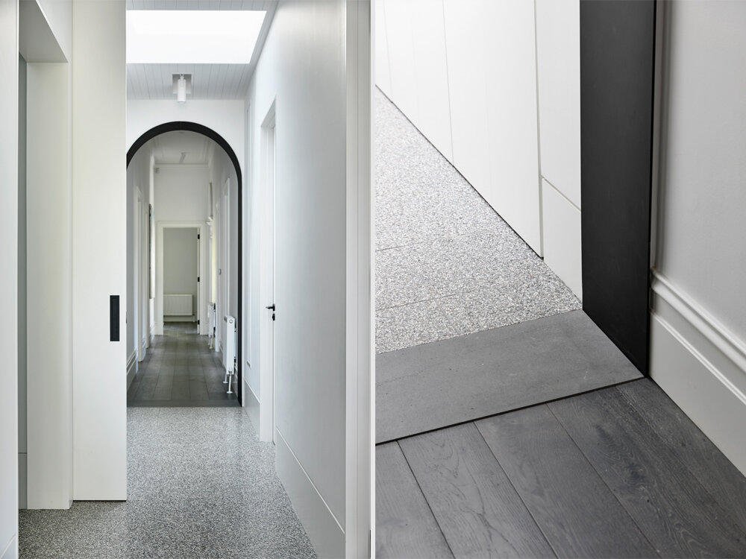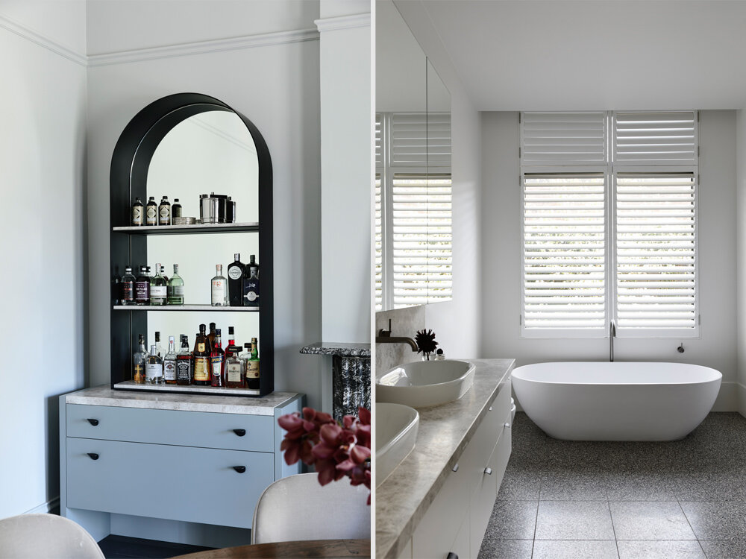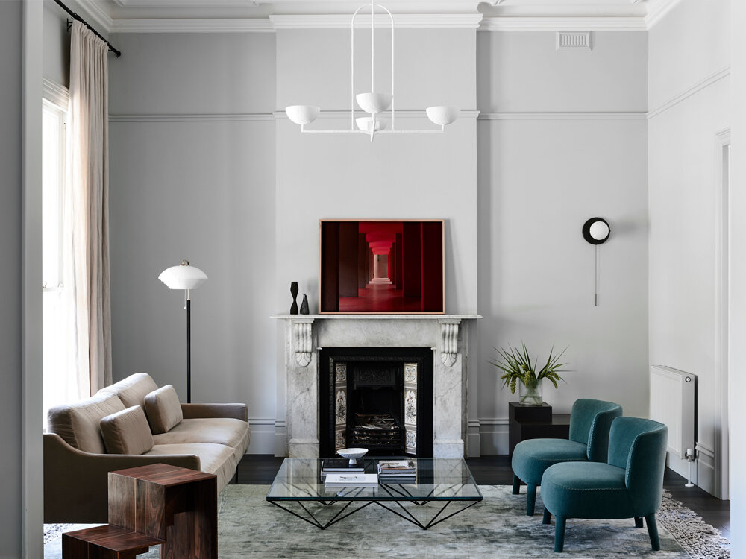WINTON HOUSE
PROJECT DESCRIPTION
Winton House is a composition of two halves – a carefully renovated and restored 1890s Victorian era heritage frontage, and to the rear, a contemporary two-storey extension.
The new extension comprises a dark bluestone ground floor shroud which acts as a sibling to the proportion and detailing of the existing house. Internally, the chronology of the two parts of the house is expressed through a clarity of detailing. The generous Victorian ceiling heights are continued from the front rooms into the proportions of the rear extension, bringing a grandness and a relaxed ease to the family living spaces. The material palette is a softly toned layering of sage green and soft greys in natural stone, timber veneer, timber floorboards, terrazzo floor tiles.
ARCHITECTURE & INTERIOR:
Molecule Studio
CONTRACTOR:
Provan Built
AREA:
380sqm
COMPLETION:
2019
PHOTOGRAPHY:
Derek Swalwell
STYLING:
Beck Simon

